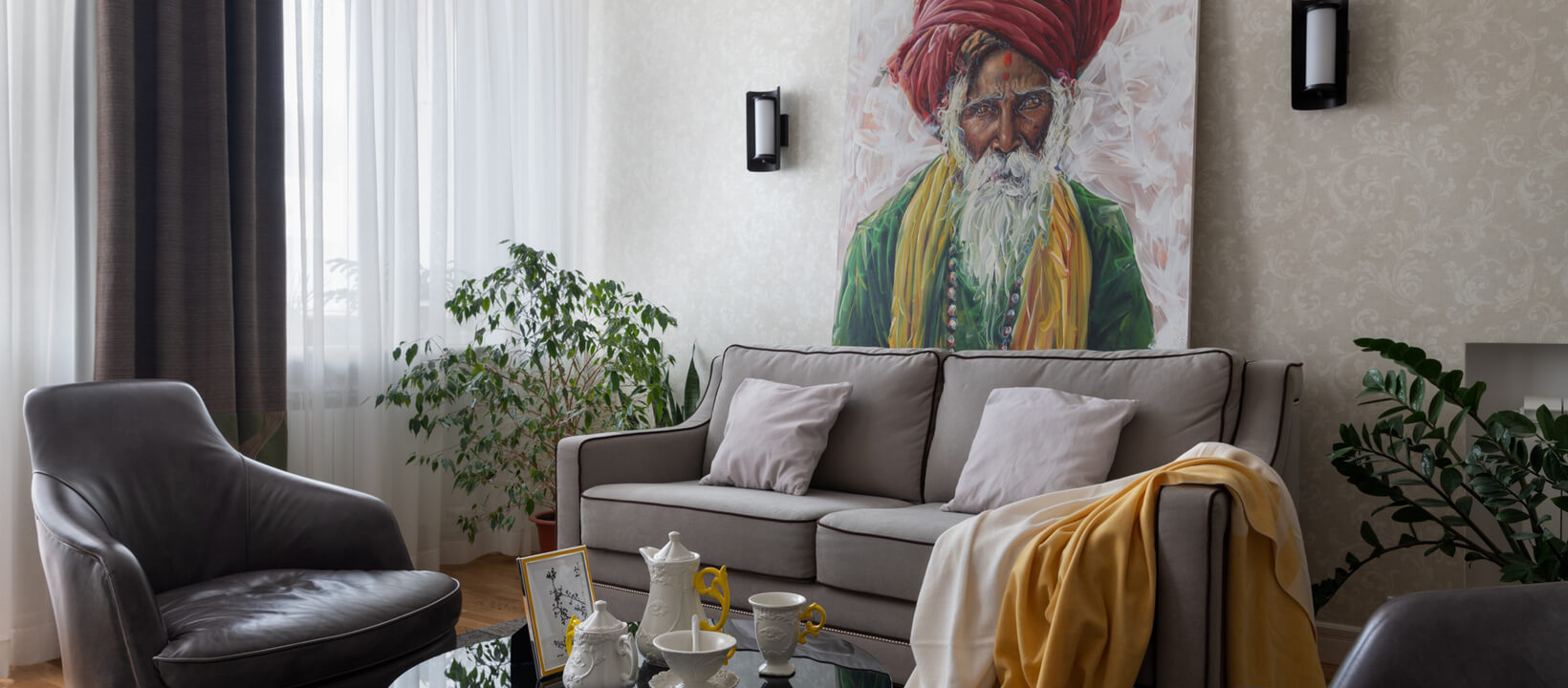The first step implied the combining of two neighboring apartments into one. However, the internal load-bearing walls complicated the redesign. Now look how that worked out.
Our customers are a married couple 65 years old. It is specific that the apartment consists of one and two room apartments; the house is brick-built, and each partition is load bearing. The owners have a large and friendly family, many grandchildren and nephews who often come to visit and stay with their grandmother for the weekend.
In a nutshell
The challenge was to merge two apartments with no replanning, preserve Italian parquet and plaster stucco from past renovations, and consider as many storage spaces as possible.
